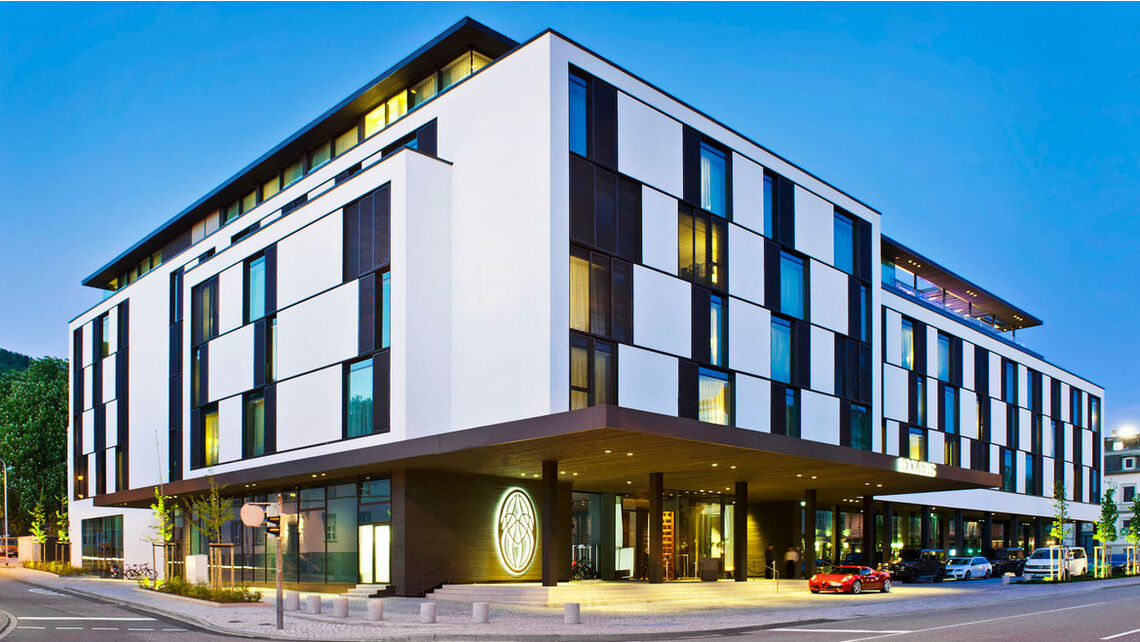Hotel Roomers










Just a stone’s throw from Baden-Baden’s famous festival hall, a trendy and exclusive hotel has opened its doors in the name of Hotel Roomers. The hotel’s rooftop bar is a stand-out feature. Its lightweight steel canopy connects to the main concrete structure with Schöck Isokorb® type KS elements to minimize thermal bridging in the construction. And when it comes to getting a good night’s sleep, the stairwells are fitted with Schöck Tronsole® to stop impact sound transmissions and ensure a restful stay. The building itself is a hotel, medical centre and apartment block all in one, and its radiant white facade complete with full-height windows creates a striking effect. But the real highlight is how the facade changes its appearance depending on the guests decision to shut out the light in their rooms using the integrated window shading systems. It is not just the facade design that makes this hotel so special, but also its energy concept, which is testament to its ambitious efficiency targets. A crucial component of this concept involved minimising thermal bridges, which were a concern in the hotel’s landmark cantilevered entrance canopy. Without the Schöck Isokorb® type KS elements, it would have been difficult – if not impossible – to build the cantilevered element so efficiently and to decouple the structurally challenging thermal bridge at the point of connection between the freely cantilevered steel girders and the reinforced concrete slabs. All stairwells within the hotel feature the Schöck Tronsole®, which allow it to live up to the high expectations of the investors and building owner Franz Bernhard Wagner in terms of both energy-saving aspects and – of course – sound proofing.


