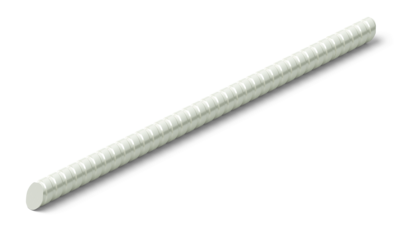The Biotope

The building is completely surrounded by green vegetation
Photo: Jonathan Alexandre, Lille, FR

Floor plan for the office floors (2nd to 6th floors)
Drawing: Henning Larsen Architects/KeurK architecture

Employees can enjoy fresh air, peace, and quiet in the rooftop garden.
Photo: Jonathan Alexandre, Lille, FR

View of the construction site with balconies
Photo: Jonathan Alexandre, Lille, FR

Installation of the cavity walls at the construction site
Photo: Jonathan Alexandre, Lille, FR
Designed by Henning Larsen Architects and KeurK architecture to originally be a multifunctional company headquarters for the European Medicines Agency the Biotope is the new symbol of the northern French city of Lille. The Métropole Européenne de Lille has now moved into the new building, bridging the past as represented by the Grand Palais and the contemporary government building for the local regional council. Located in the middle of the important European business district of Euralille, The Biotope creates a silhouette that is a noticeable addition to the cityscape.
With this structure, the architects wanted to create a building that both promotes the health and well-being of its users while at the same time striking a positive energy balance and creating a healthy indoor climate. In order to gain control over the thermal bridges created by the balconies, the Schöck Rutherma® load-bearing thermal insulation element (a special variant of the Isokorb® that is available in France) was used. Attention was also paid to creating an energy-efficient design for the outer walls: The Biotope is characterized by the high proportion of precast concrete components that it uses. For example, the ground floor utilizes core-insulated double walls. There Schöck Isolink® was used as a spacer and connecting element to reliably thermally insulate the individual components from one another at these points and to minimize thermal bridging. On the upper floors, the Schöck Dorn (type LD) element was used to horizontally reinforce the non-load-bearing interior walls.
You can find extensive information about the property here.
Métropole Européenne de Lille
Henning Larsen Architects, Kopenhagen, DK
KeurK architecture, Lille, FR
Setec, Paris, FR
VS-A, Lille, FR
Groupe Projex, Villeneuve-d’Ascq, FR
Bouygues Bâtiment Nord-Est, Villeneuve-d’Ascq, FR
2020




