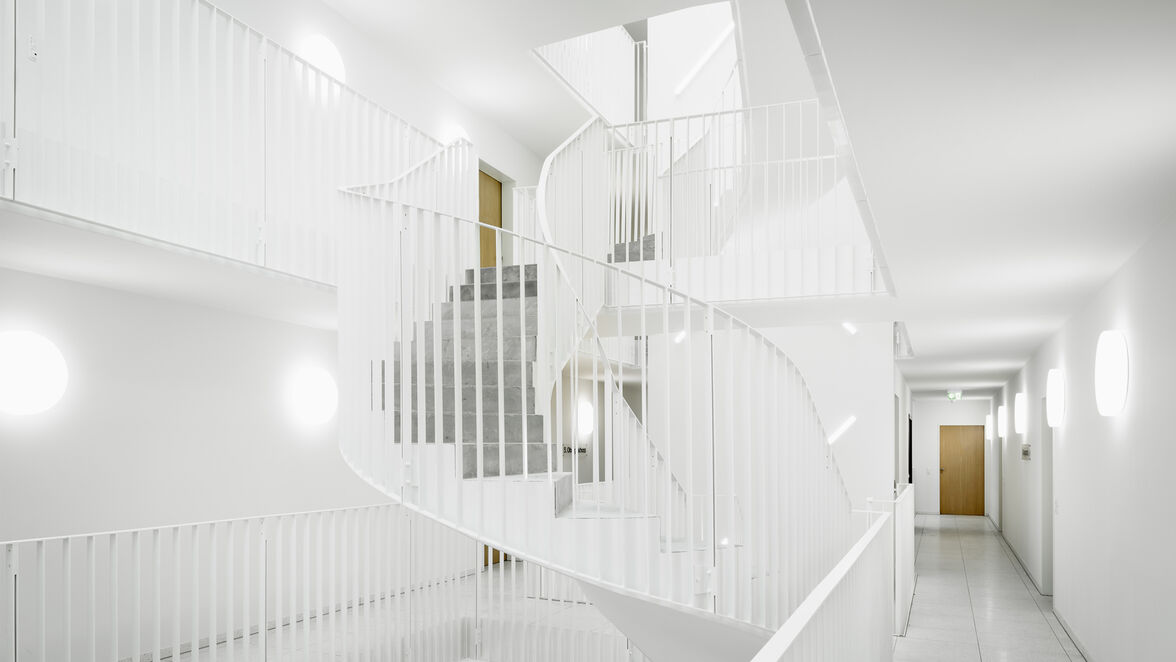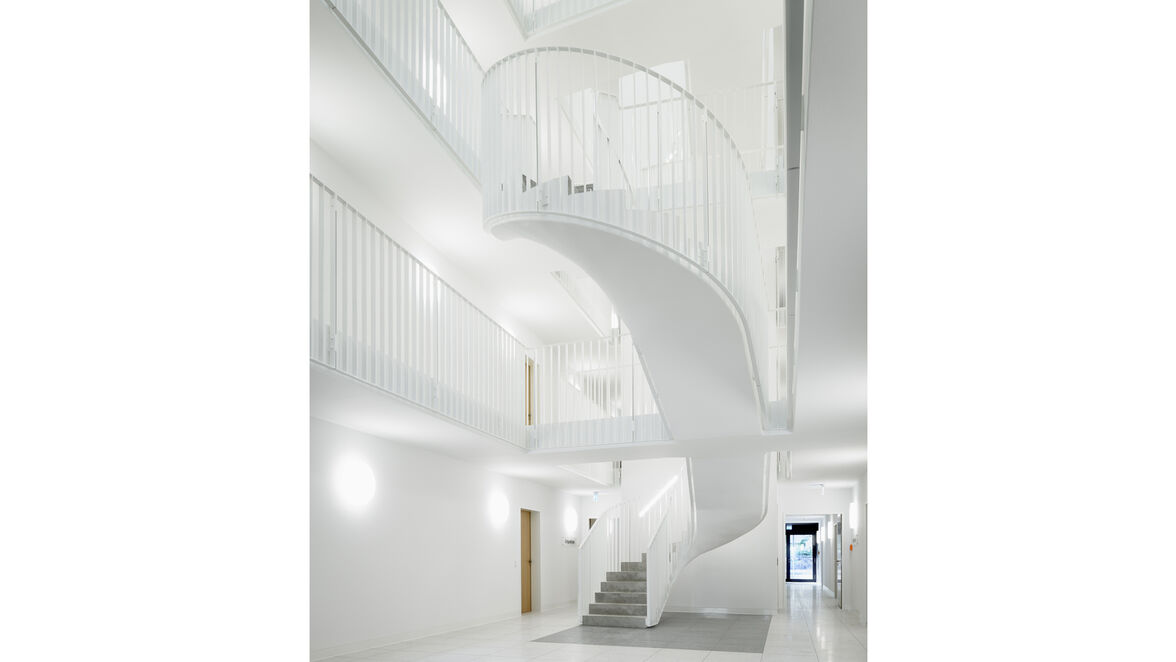Staircase eye-catcher
Spacious wrap-around balconies that provide a view of the green spaces and a prestigious staircase in the atrium are just some of the many distinguished architectural features of the six apartment buildings that have sprung up in the new car-free district in Berlin-Pankow. "immergrün" (evergreen) – a suitable and resounding name for this building project being developed by UBM Development Deutschland GmbH together with Family Office as a joint venture partner. The decoupling of the central, hanging, half-spiraled staircase in the atrium buildings was quite a special challenge for the planners as well as the tradespeople working on the project. The solution for meeting the enhanced requirements relating to sound insulation: the Tronsole from Schöck Bauteile GmbH, which was specially calculated and manufactured for these staircases.
The concept behind the "immergrün" project is to reflect nature and sustainable living in the architectural style, providing common green spaces and access to a balcony and/or terrace from every room in the apartments. A prestigious staircase sculpture in the atrium of the buildings emphasizes the high-quality of the buildings, which were designed by the zanderrotharchitekten gmbh architecture firm from Berlin. Walkways span the apartment walls of the atrium, which can be reached from the galleries. The central, hanging, half-spiraled reinforced concrete staircase provides access to each floor via the walkways. The walkways are arranged opposite in terms of their incline: the lower one has an inclination of minus 5 degrees and the upper one plus 5 degrees. "The gallery abuts upon the walkway, but it is not connected. Achieving the high static reinforcement required because of the few vertical supports due to the choice of integrated reinforcement was a major challenge," reports Johann Lang, Project Manager at Seidl & Partner Gesamtplanung GmbH. "Then there was also the requirement to decouple the staircase acoustically from the rest of the building."
Major requirement for impact sound insulation
Good impact sound insulation is a must for comfort and protecting your health. Improper impact sound insulation, especially in the stairwell, can be a real nuisance to the people living there. That's why an acoustical decoupling of the stair flights and landings from the stairwell walls and ceilings is required to avoid the transmission of sound to neighboring spaces. The building and structural requirements relating to impact sound insulation are regulated in DIN 4109.
The solution to fulfilling the high requirements of the "immergrün" property was found by the planners in the Schöck Tronsole impact sound insulation element: These ready-to-install and optimally matched products ensure reliable sound proofing for landings as well as straight and spiral staircases. The essential component of the Tronsole is the elastomer bearing Elodur, which can achieve a 10 dB higher impact sound insulation with the Tronsole compared to regular staircase supports.
The impact sound insulation element in this project separates the staircase entrance on the ground floor and the walkway fully from the building so that the risk of acoustic bridges is minimized. The Tronsole type B was used for the acoustic decoupling of this extraordinary staircase sculpture. On the ground floor, it was used for the decoupling of the stair flight to the basement ceiling. On the other floors, the walkways were acoustically decoupled using various other versions of the Tronsole type B.
Acoustic bridge-free version, easy installation
The Tronsole is installed directly on site before the assembly of the staircases. The half-spiral stair flights of the "immergrün" project were produced as precast elements. Normally, a precast stair flight is affixed to the edges that are tangent to the stairwell walls framed with the joint plate Tronsole type L. Because this property has a free hanging staircase in the space, the Tronsole types were installed here exclusively at the start of the stair flight on the ground floor and at the support points of the walkways. Hans-Dieter Böß, construction supervisor from PORR GmbH & Co. KGaA, which was assigned the job, explains: "We needed to clean all the dust and dirt from the stairway before installing the Tronsole. Then we removed the protective film, aligned the Tronsole at the base of the spiral stairway and affixed it to the stair base using the integrated self-adhesive tapes. We then simply cut off the protruding foam with a cutter knife."
Special loads, individual solution for impact sound insulation
The transfer of load and the acoustic decoupling of the staircase sculpture took place in the support areas specially designed for this. The construction encompasses the galleries of the atrium through six floors. Because of this height and the load-bearing structure required for this, the walkways were made with in-situ concrete. The half-spiral stair flights on the other hand were delivered as precast reinforced concrete components from the Gilne prefabricating plant and connected to the reinforcement of the walkways with the help of a special screw-on connective reinforcement.
The walkways are all linearly decoupled – via the Tronsole type B, which was specially designed for this type of load transfer situation: The Tronsole Type B V5 Special was used to transfer the vertical main load and each were also equipped with four 25 mm line supports. In order to be able to absorb both the lift-off as well as horizontal loads, the Tronsole type B was also installed on the side, top and front of the walkways.
"This really quite uncommon load-bearing structure as well as the implementation of the required sound proofing was planned in close cooperation with the structural engineers of Seidl & Partner Gesamtplanung GmbH and our application technician Ramin Hodjatpanah as well as Martin Fenchel from Schöck Development. This task was neither commonplace nor easy due to the uniqueness of this construction; however, it was still a lot of fun for all those concerned and they were immediately enthusiastic about the outcome," explains Jürgen Bauer, Technical Consultant for Product Management at Schöck.
Reliable sound proofing for the emergency stairway
Along with the prestigious staircase in the atrium, the buildings also have an elevator and an emergency stairwell with half-spiral precast stair flights. The stair flights are supported to the floor slabs with the Schöck Tronsole type F and to the stairwell walls with the Tronsole type Q. The staircase is thus decoupled acoustically from the building. The Tronsole type F is affixed precisely to the precast element via the integrated construction adhesive so that it does not shift when moving the staircase.
The acoustic characteristic values of the Tronsole are tested according to DIN 7396. Because of the Elodur elastomer bearing, an impact sound level difference (tested according to DIN 7396) of ?L*n,w = 27 dB to ?L*n,w = 33 dB is achieved.
Summary
The requirements relating to sound proofing for the staircase sculpture was a special challenge for all participants in the construction of the "immergrün" property. The ready-to-install Schöck Tronsole impact sound insulation element was the answer to ensuring reliable sound proofing for this project. It was adapted to the particular circumstances of this extraordinary staircase.
Construction site sign
Building owner: UBM Development Deutschland GmbH, Berlin (and Family Office, Munich)
Architect: zanderrotharchitekten gmbh, Berlin
Overall planning: Seidl & Partner Gesamtplanung GmbH, Regensburg
Construction company: PORR GmbH & Co. KGaA Hochbau -ZNL Berlin
Precast elements: Gilne GmbH, Mettingen/Schlickelde
Products: Schöck Tronsole type B, Schöck Tronsole type F, Schöck Tronsole type Q, Schöck Isokorb XT type F








