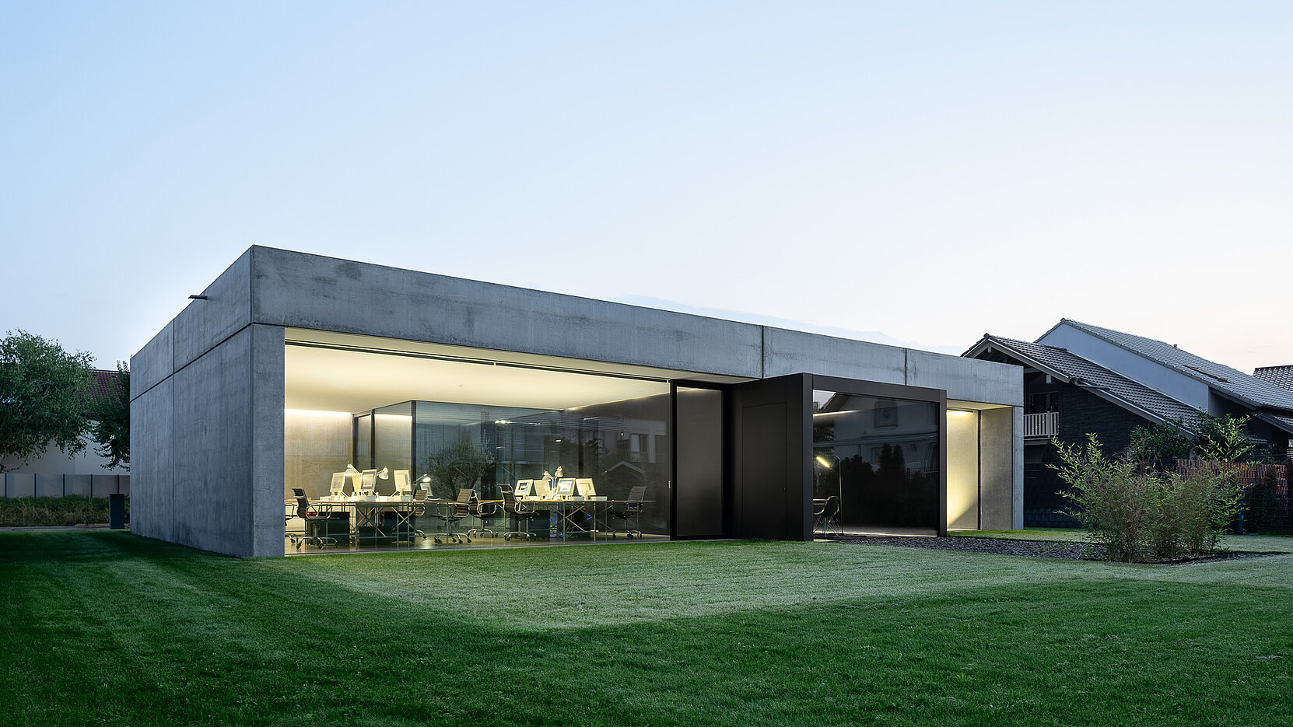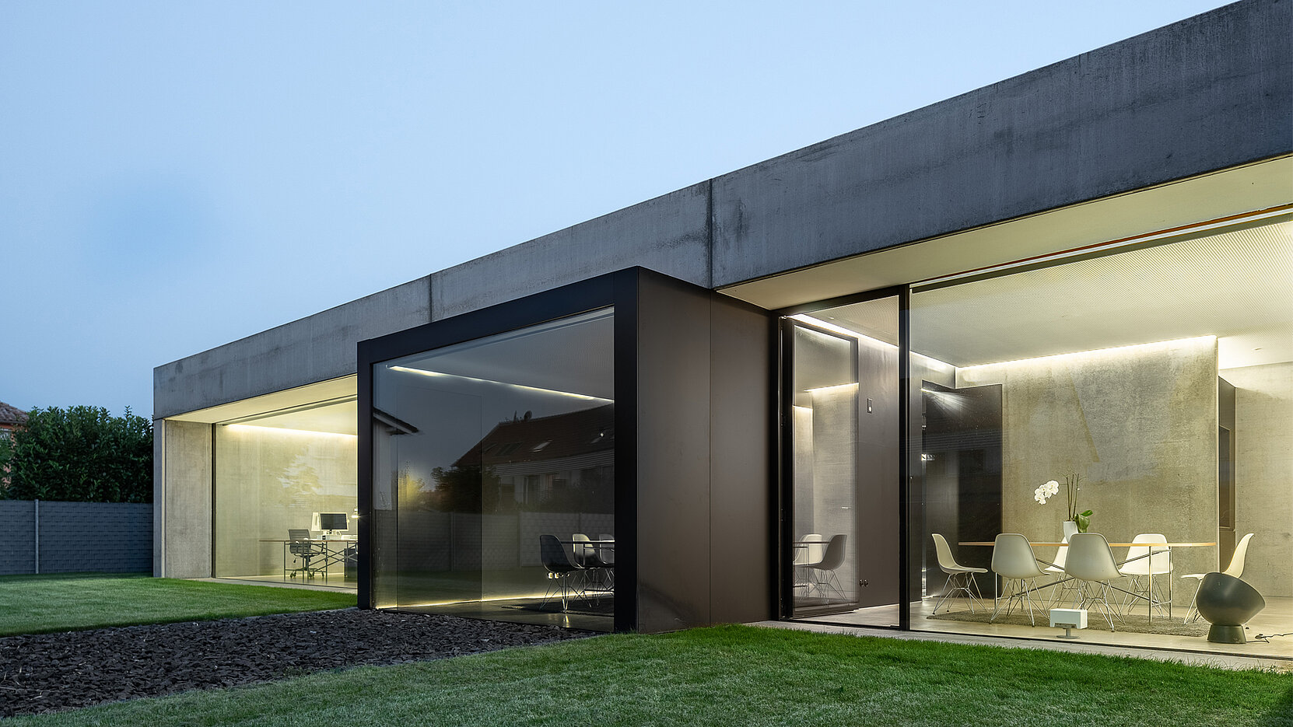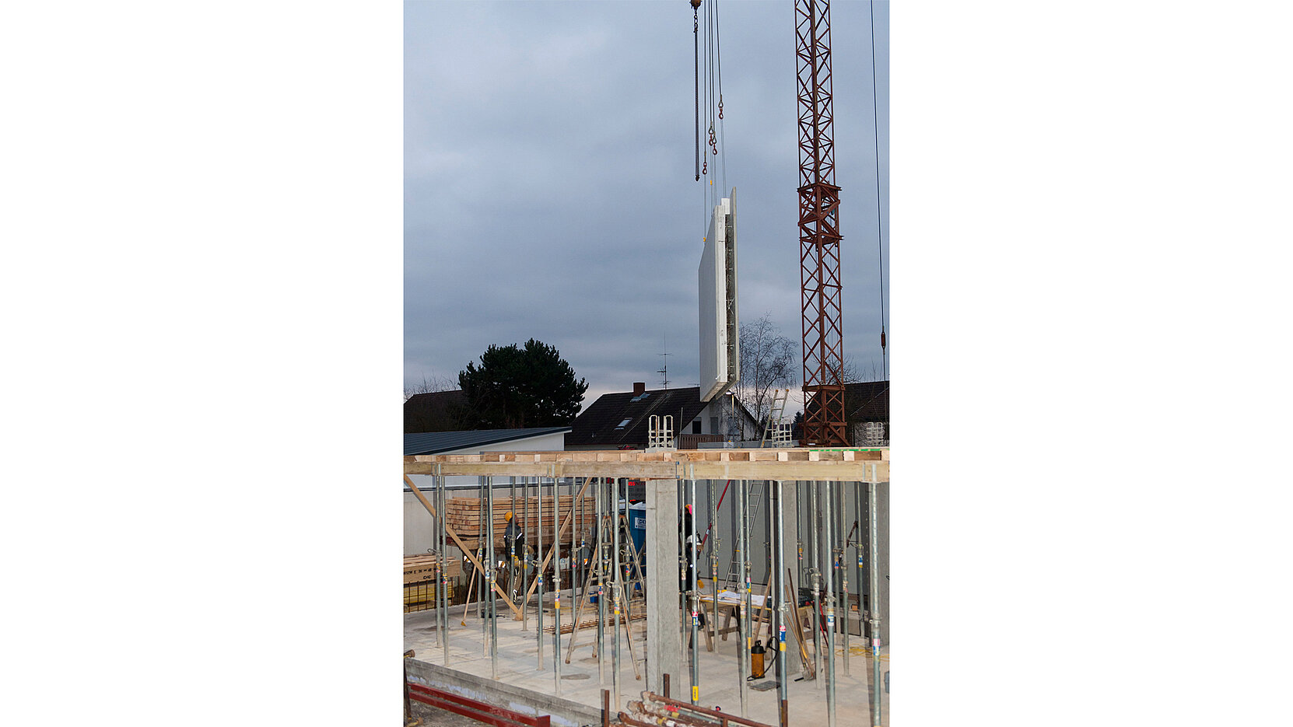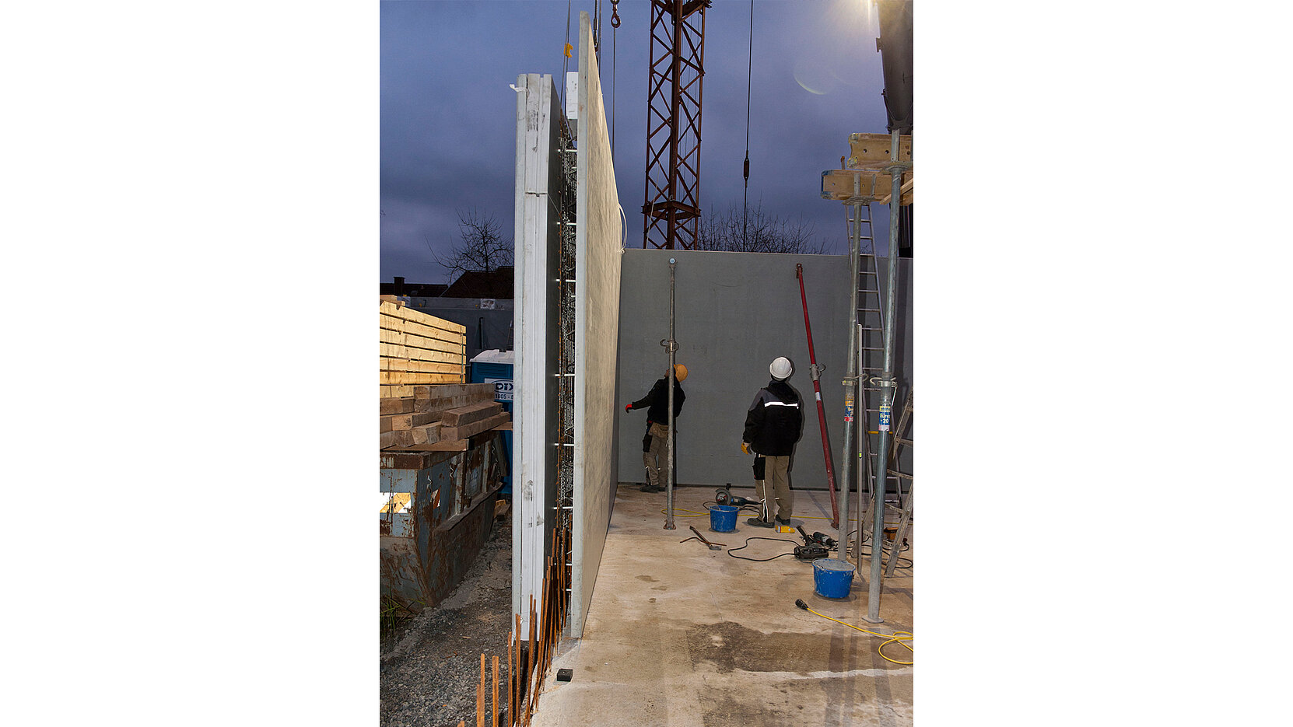Architecture office

The new office building by LaCroix Architekten shows how design and the potential of building physics can be combined in a optimal way when using precast concrete elements. Photo: Daniel Vieser. Architekturfotografie, Karlsruhe

Architect Nicole LaCroix opted for the material concrete, inside and outside. Photo: Daniel Vieser. Architekturfotografie, Karlsruhe

A black-framed entrance portal breaks through the grey exposed concrete façade of the new building. Photo: Daniel Vieser. Architekturfotografie, Karlsruhe

Construction of an element wall. The Schöck Isolink® connects all layers. Photo: Schöck Bauteile GmbH

The Schöck Isolink® prevents thermal bridges in core-insulated concrete walls. Photo: Schöck Bauteile GmbH

Setting up and aligning the self-supporting element walls. Photo: Schöck Bauteile GmbH

Moving an element wall by crane on the construction site. Photo: Schöck Bauteile GmbH
A new office of LaCroix Architects has been built in Stutensee. Architect Nicole LaCroix opted for concrete as a material, both inside and outside.
The simple, single-storey concrete cube plays with a continuous transparency. A black-framed entrance portal breaks through the grey exposed concrete façade of the new building and leads directly into the corridor - an open and transparent visual axis.
An essential component of the building are core-insulated precast concrete walls, Each element is unique and was designed according to the architect's specifications. The finished wall shells are connected with the Schöck Isolink®. As a "Certified Passive House Component", it ensures a reliable thermal separation in the core-insulated concrete elements. The reason for this is the extremely low thermal conductivity of the glass fibre composite material Combar® from Schöck.
The Schöck Isolink® for concrete façades has an European Technical Assessment (ETA).
La Croix Architects
SMP Engineers
Fehr Technologies


