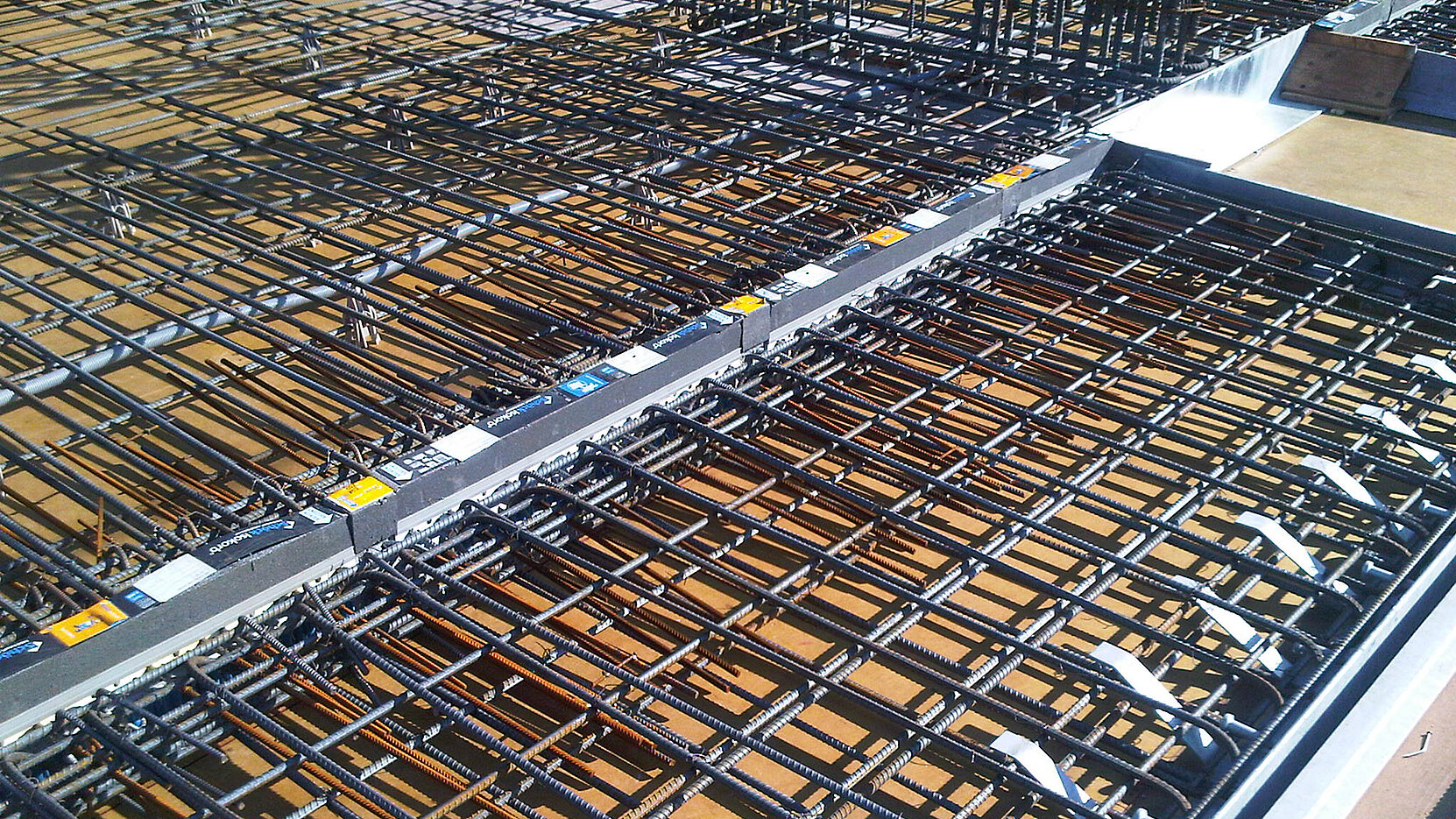Beaver Barracks Catherine Street Affordable Housing

Beaver Barracks Affordable Housing Project, Ottawa, ON

Schöck Isokorb® installed at balcony connections

Beaver Barracks Affordable Housing Project, Ottawa, ON
This community-owned, affordable multi-housing project installed Isokorb® T, at the connection of the cantilevered concrete balconies in the Catherine Street building. This seven-story building consists of 80 units. The reinforced concrete slabs are connected with Isokorb® T to the reinforced concrete balconies, following the design team's goal to improve energy efficiency and create structures that last longer.
Start of construction
2009
End of construction
2011
Architect
Barry J. Hobin
Structural Engineer
Halsall Associates Ltd.
Construction Company
ZW Group
What was the reason to install these products?
Avoid future costs associated with balcony repairs, help protect the environment and reduce energy costs.
Construction volume
$24.5 million

