NEO Bankside
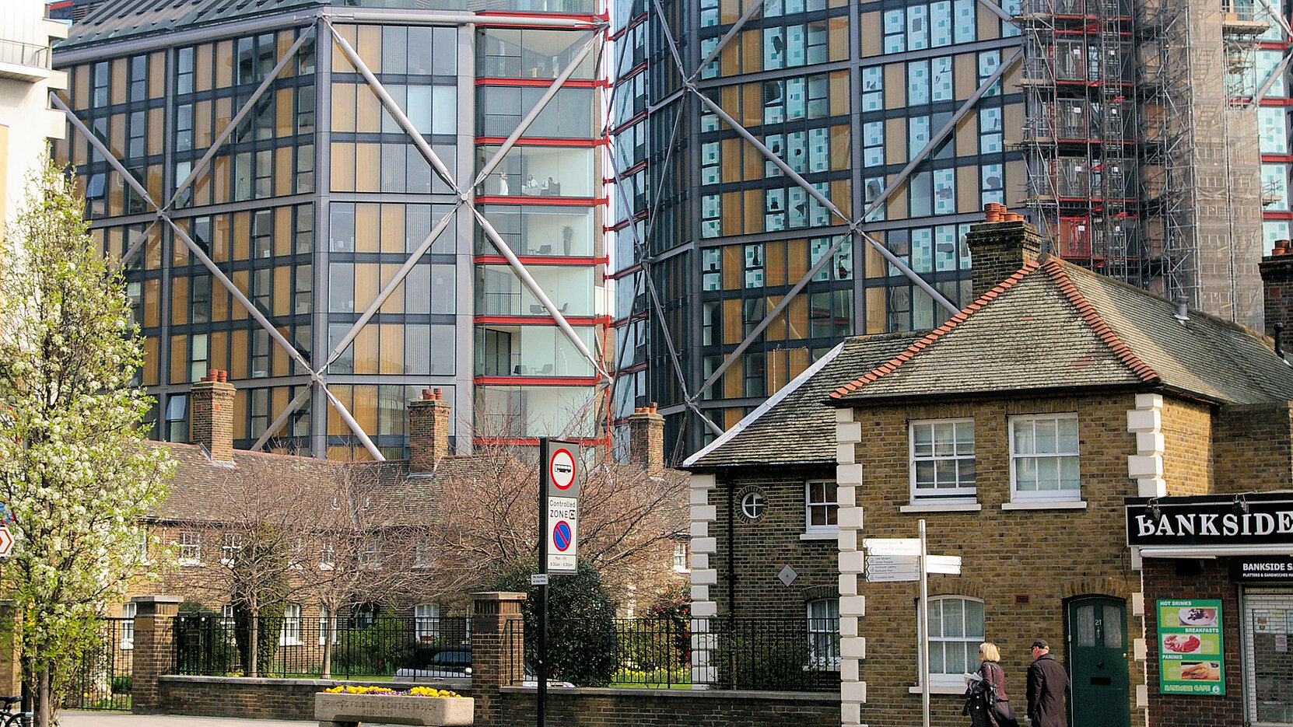
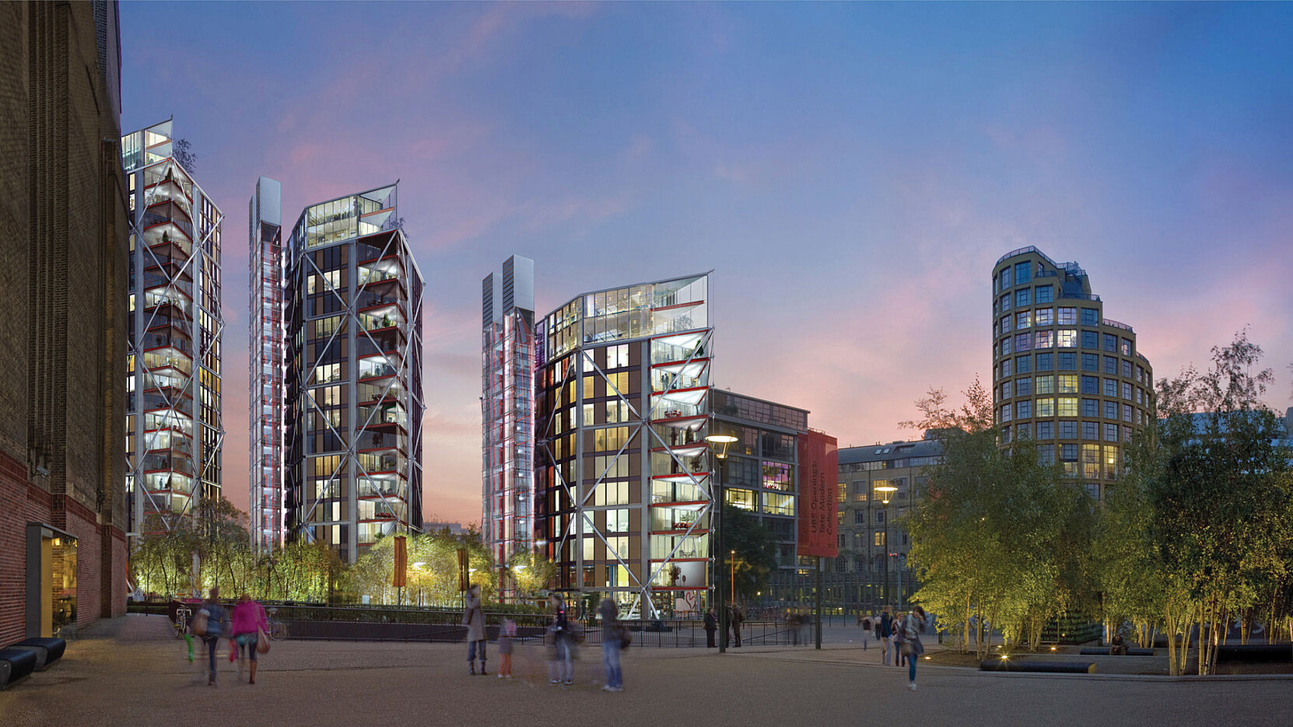
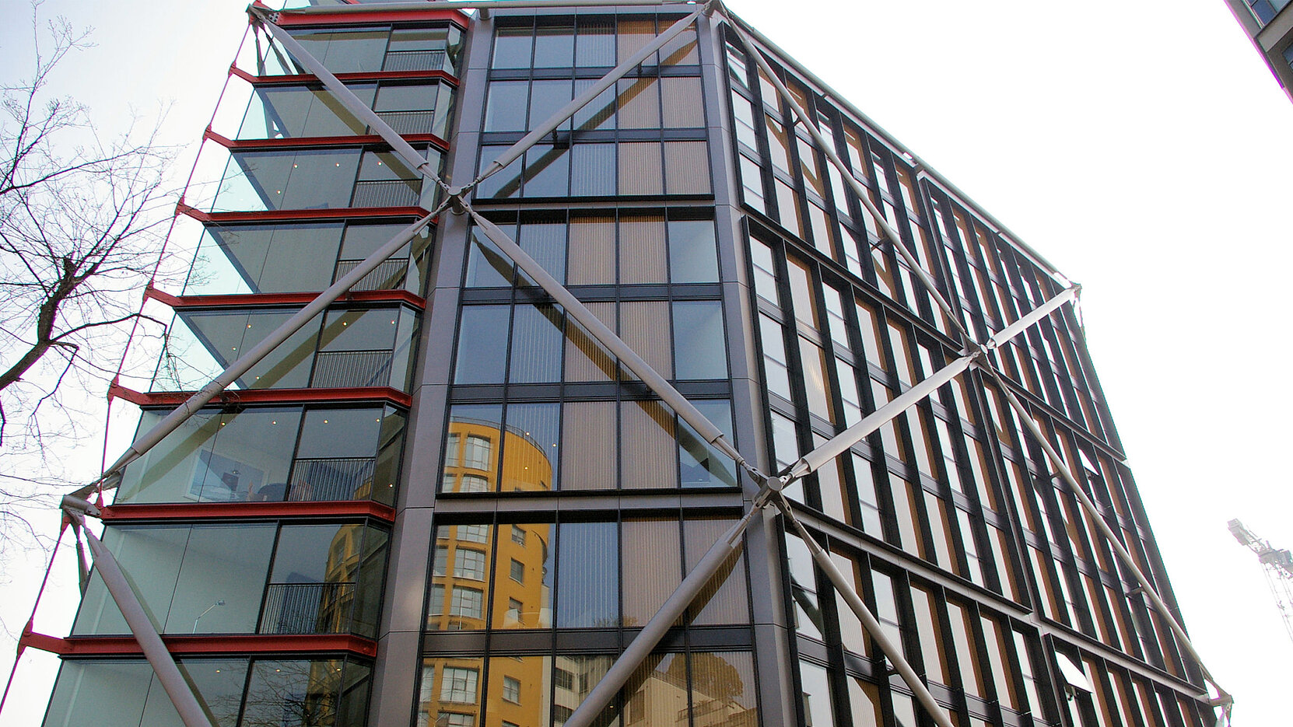
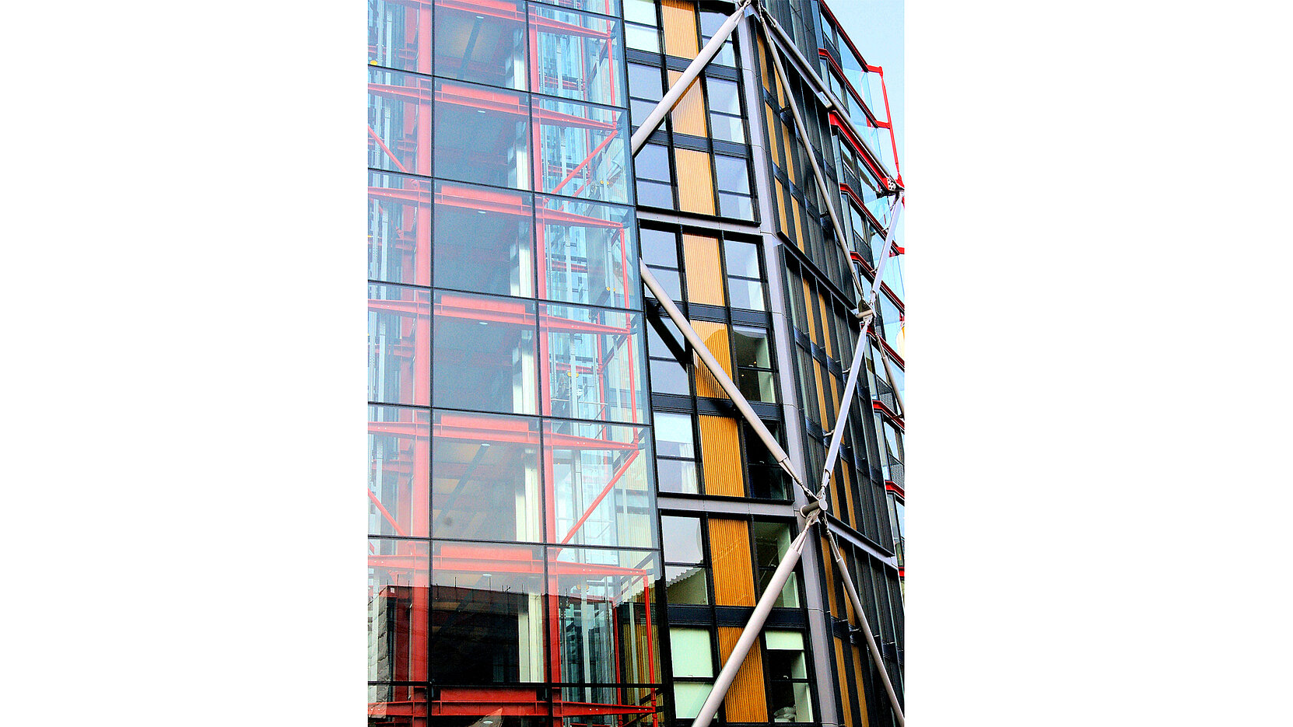
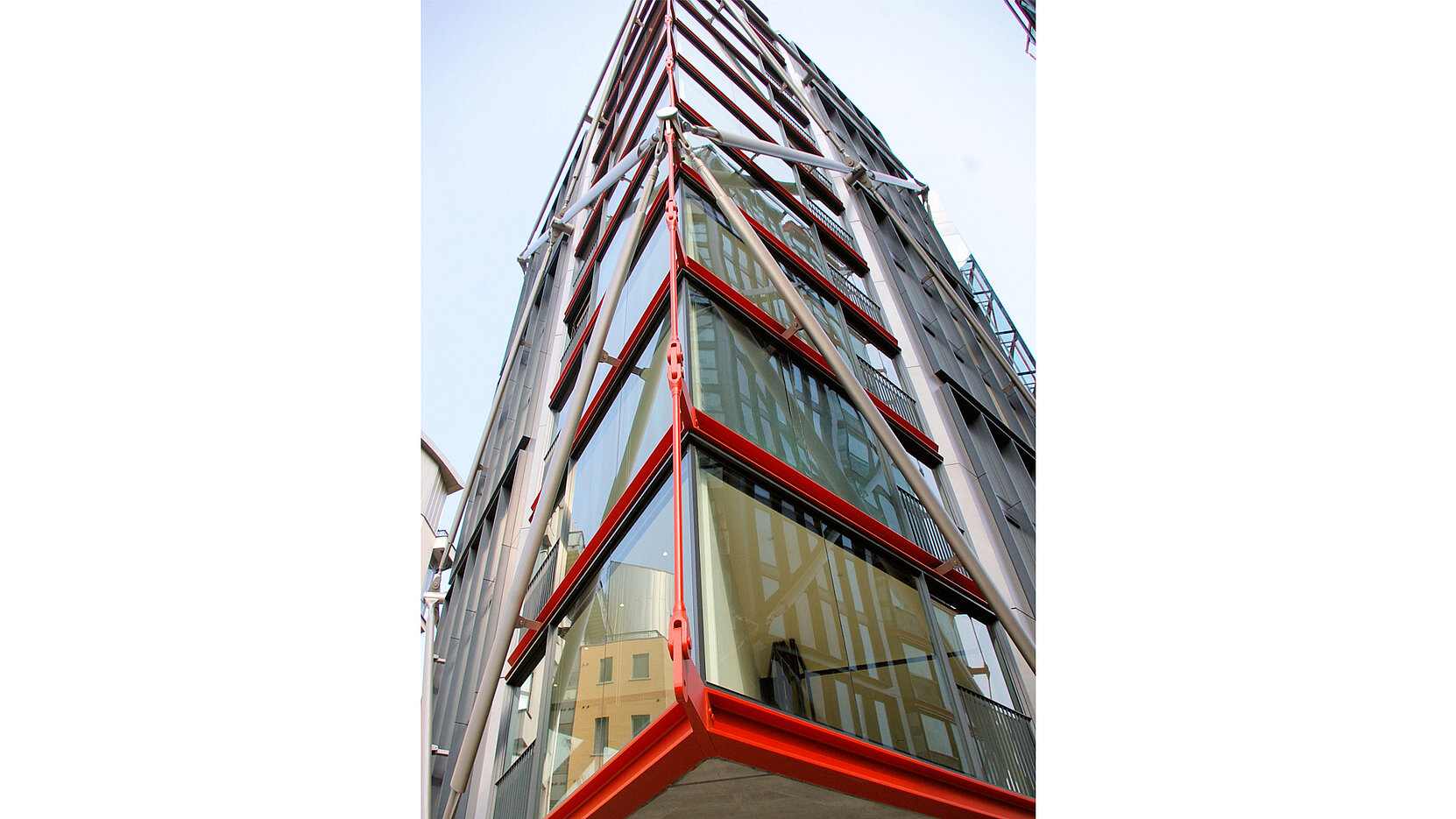
Schöck and Waterman meet structural challenges at NEO Bankside.
The entire construction presented significant structural challenges and protection against thermal bridging was a priority. This is where Schöck played a major part with its Isokorb® T thermal break. For the NEO Bankside project, various configurations of Isokorb® T type K, for concrete-to-concrete construction were incorporated, plus the Isokorb® T type S. This is usually a steel-to-steel connection, but has been adapted on this occasion for concrete-to-steel connectivity. The two main structural challenges involved the winter gardens and the level above, the penthouse mezzanine winter gardens.
Architect
Rogers Stirk Harbour + Partners (RSHP)

