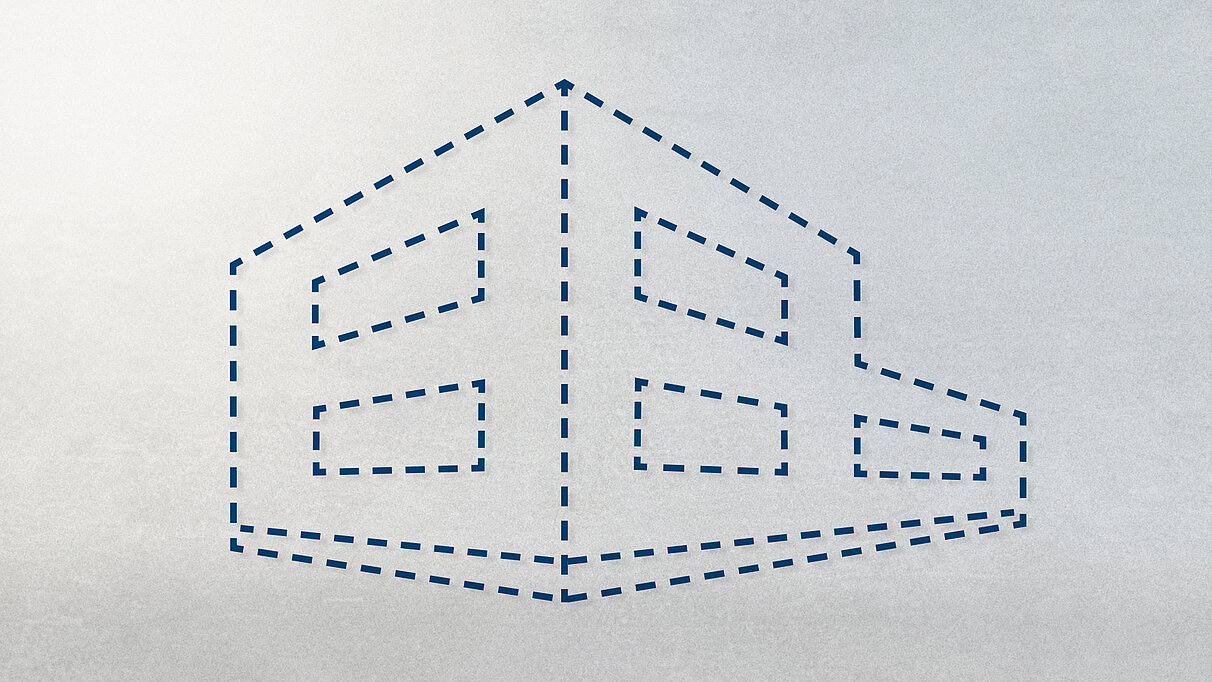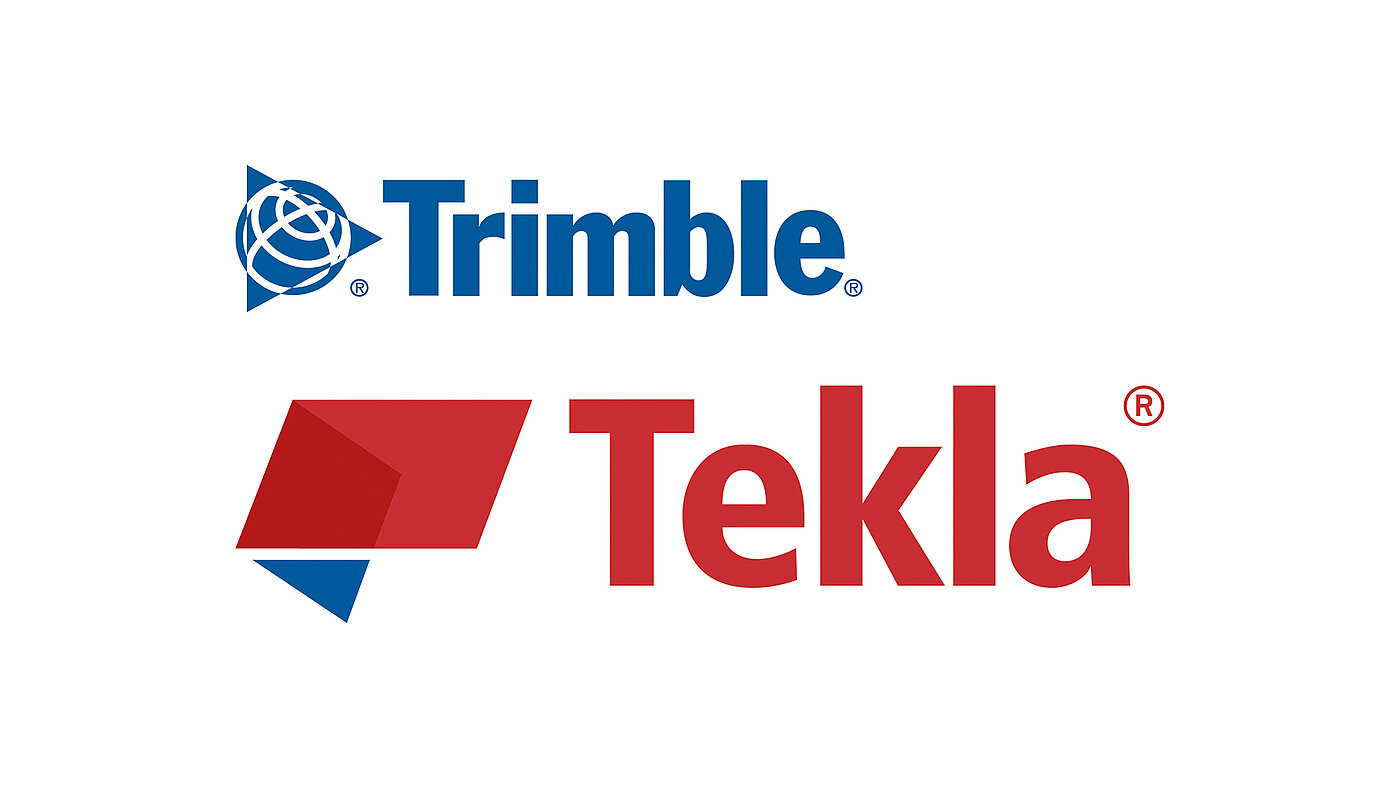CAD/BIM-Service.
Schöck planning support.
Apart from providing 3-D objects in various BIM formats, we guarantee one thing above all else: support for our customers by offering up-to-date, reliable and accurate product data for integrated building planning and design.
read more
Advantages of BIM planning with Schöck products
- Efficient cooperation saves time
Giving all project stakeholders access to your planning files in real time optimises cooperation and helps to avoid mistakes - Enhances quality and reduces costs
Early identification of geometric conflicts - Integration into an overall planning system
Use Schöck’s BIM libraries to easily and quickly integrate the detailed Schöck application into your overall building plans
Schöck's CAD / BIM libraries
We support users of the BIM method with powerful CAD/BIM libraries for the planning of digital building models. Schöck products are available for a variety of common CAD and BIM systems.
Functions
-
2D and 3D models for a variety of CAD/BIM systems such as Revit and Archicad
- 3 different levels of detail
- Direct insertion into the CAD / BIM system
- Download of data packages (from complete product groups)
- Standard product range Schöck Isokorb®, Bole®, Dorn and Tronsole®



