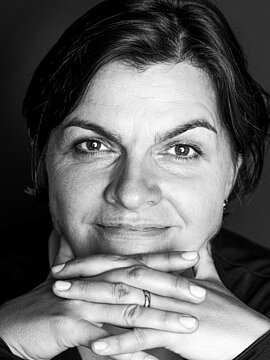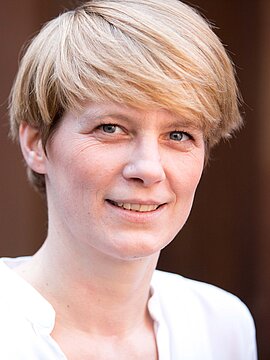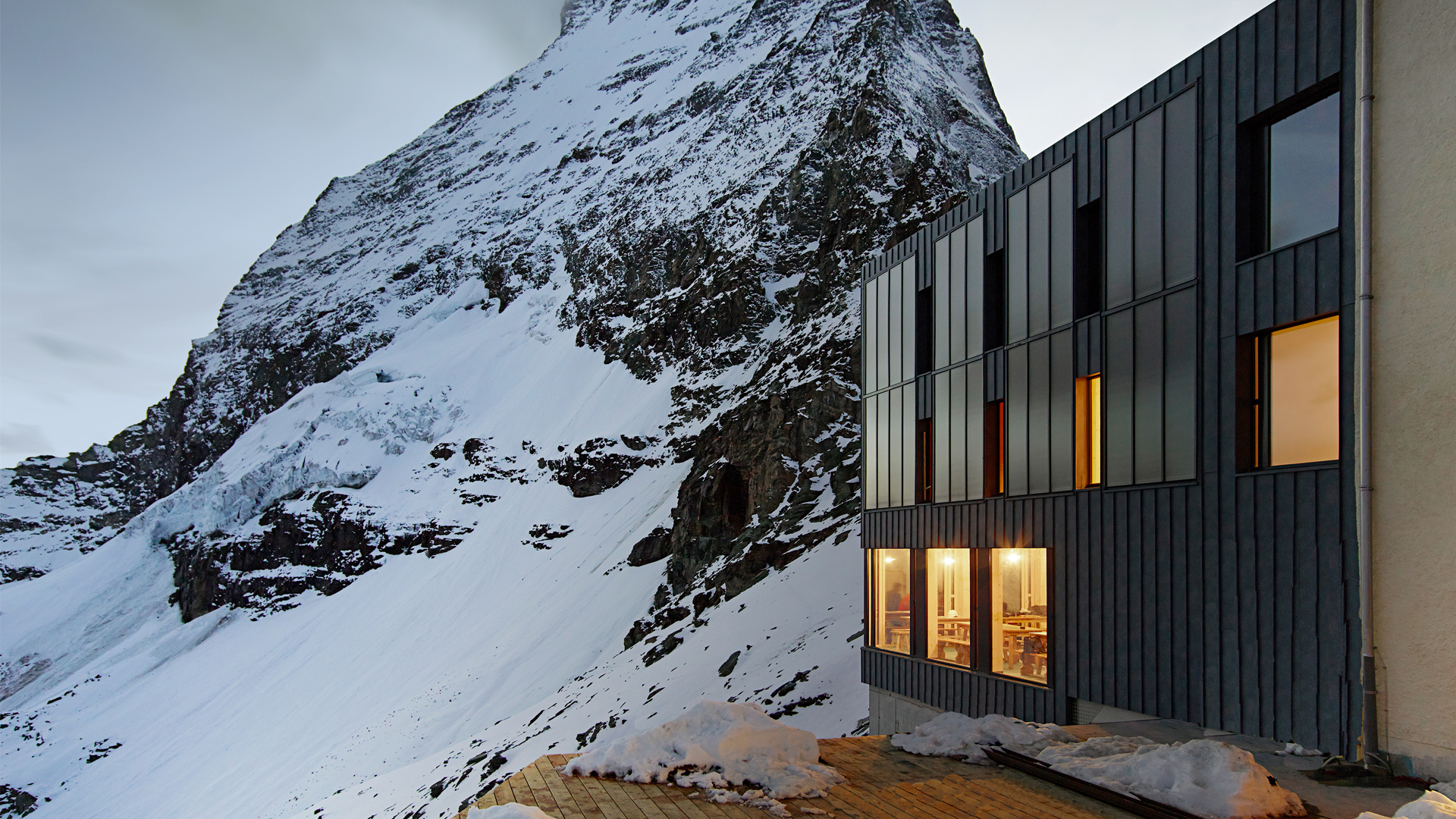
For me, Sconnex® has created a completely new approach: by thermally separating the walls directly on the floor slab, we were able to save on insulation underneath the building and move the insulation to the inside. Sconnex® made it possible to reduce our insulation costs and create an optimal sustainable insulation solution in terms of building physics.










