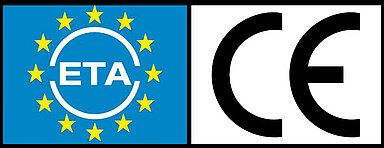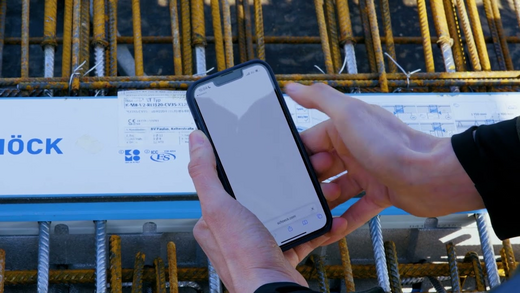Isokorb® XT
type
K-U
Load-bearing thermal insulation element for free cantilevered balconies with height offset downwards or wall connection. The element transfers negative moments and positive shear forces.



Advantages
Outstanding thermal insulation
With 120 mm thick insulating element and HTE Compact® pressure bearing made of high-performance fine concreteReliable impact sound characteristic values
Tested according to new EAD 050001-01-0301 (adopted)Verified eco-balance data
Supplied with environmental product declaration by the Institute of Construction and the Environment in Germany (IBU)Convenient design
Load-bearing thermal insulation elements and shear force dowels for the structural components balcony, parapet and reinforced concrete balustrade can be conveniently sized with the user-friendly Schöck Scalix® web-based software.Verified by supervising authority
Planning reliability for national and European projects with European Technical Assessment (ETA-17/0261) and general type approval (aBG no. Z-15.7-338)Certified fire protection
The fire performance classification REI 120 is defined in the European Technical Assessment (ETA-17/0261).Planning flexibility
All standard wall widths possible (>= 175 mm) and a connection for slab, wall and downstand beamCost savings during handling, transport and fabrication
Anchor heads guarantee efficient construction processes and optimum transport conditionsUse in the event of seismic activity
Supports the measurement of seismic activity according to aBG Z-15.7-338Reliability in the event of balcony vibration
Fitness for purpose verified by vibration damping details provided in the technical informationStandardised
Available in heights from160 to 250 mm; other heights and engineering designs are available on requestInstallation reliability
Flush pressure bearings, shear force bar as integrated edge reinforcement, installation instructions available to download from the website and via QR code on the products, labelling and arrows- Passive house component
Certified by Passive House Institute in Darmstadt



