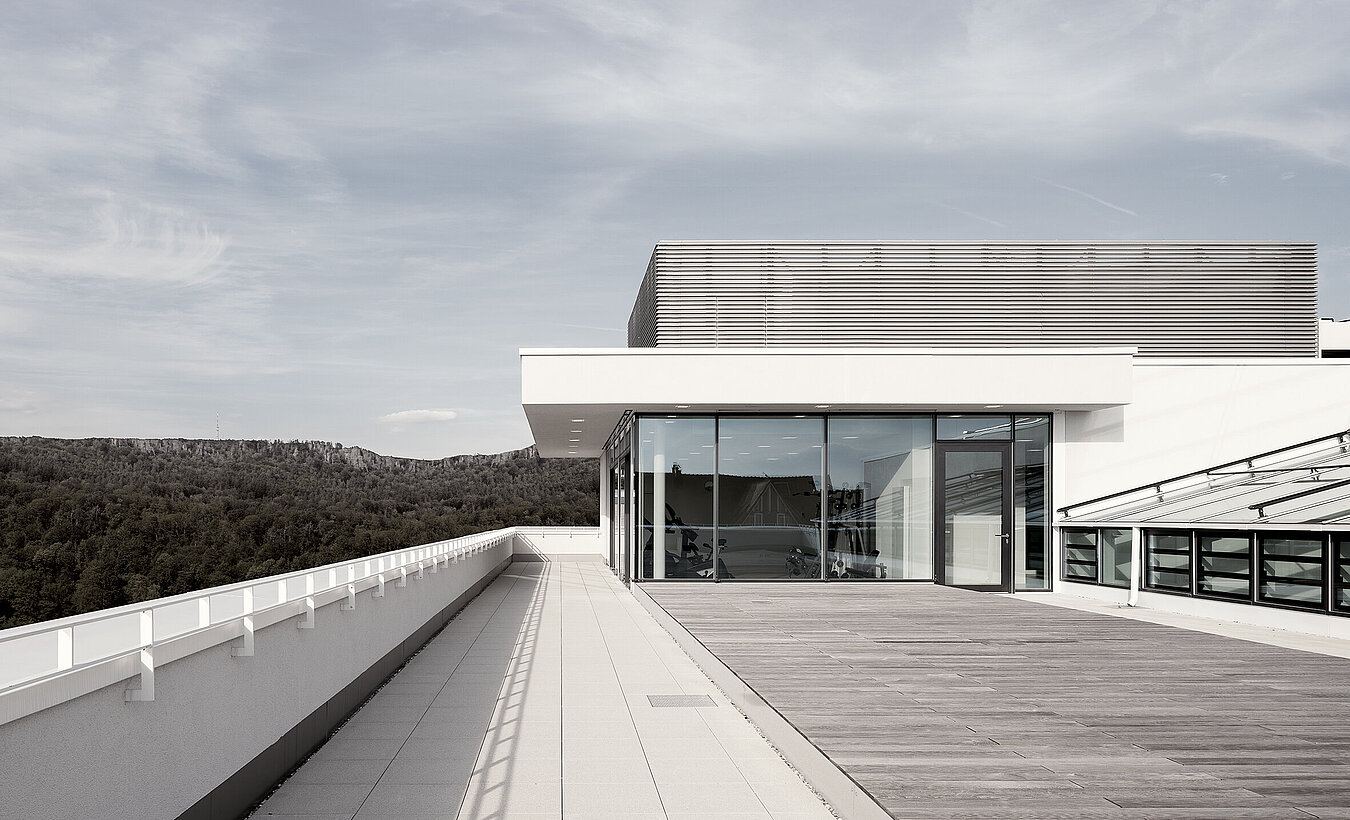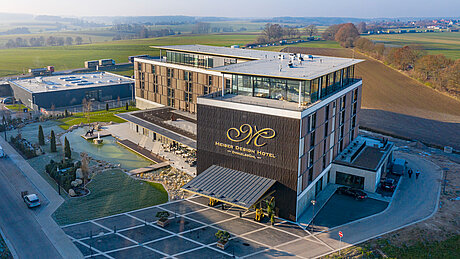
Parapet and roof superstructure
Parapet and roof superstructure

Keeping thermal bridges to a minimum
Roof terraces and flat roofs of solid construction edged by a balustrade or parapet. To avoid a thermal bridge at this point, thermal isolation is required. By using Schöck Isokorb® to make the connection, the insulation on the inside which is required when insulating with cladding can be omitted.
Solutions for shear force transmission
From concrete slabs in high-rise buildings to supporting walls of underground garages: whatever the situation, Stacon® can be used to transmit shear forces in expansion joints free of constraint forces.
Energy efficiency in parapet and roof structures
Roof terraces and flat roofs are the epitome of modern living design and efficient use of urban outdoor space. They allow spatial volumes to be fully utilised and can be used as roof gardens which represent an alternative to the conventional private garden. Roof terraces and flat roofs of solid construction are frequently edged by a balustrade or parapet. However, this type of construction comes with the risk of thermal bridges.
Thermal separation instead of cladding
When connecting parapets or balustrades, the situation in terms of thermal bridging is similar to balconies projecting beyond the insulation plane. Although thermal insulation elements in balconies have been standard practice for a long time, parapets and balustrades are sometimes still insulated by cladding them, which is a laborious technique. This method is less efficient, requires more space for flank insulation and reduces the usable floor area. Connecting the parapet or balustrade with the Schöck Isokorb® thermal insulation element eliminates the need for additional insulation on the inside and ensures effective thermal insulation.

Thermal separation
of parapets and roof structures.

Schöck Isokorb®
Roof terraces and flat roofs of solid construction are edged by a balustrade or parapet. This leads to a thermal bridge and must be thermally isolated. By using Schöck Isokorb® to make the connection, the insulation on the inside which is required when insulating with cladding can be omitted.

Solutions for
shear force transmission.

Schöck Stacon®
From concrete slabs in high-rise buildings to supporting walls of underground garages: whatever the installation situation, it takes considerable effort to ensure that shear forces are distributed in expansion joints free of constraint forces.
Conventional measures inevitably involve using supporting brackets, sliding bearings or lap joints. These systems all take a lot of time and effort to install.




